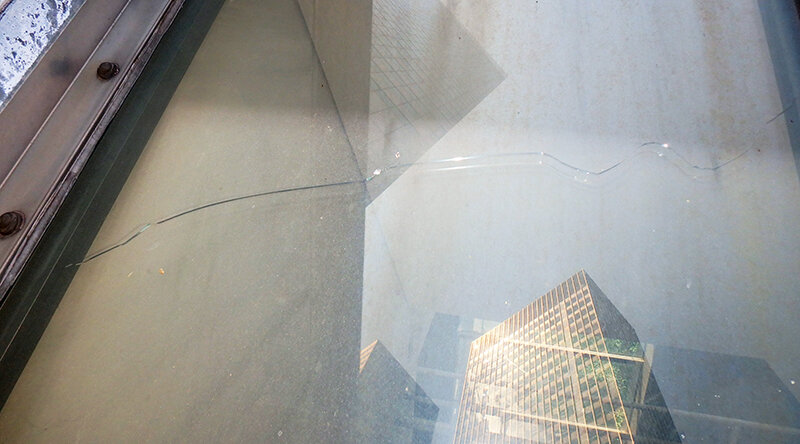A Building Update with a Detailed Look at Tasks and Timeframe
Wednesday, with our COVID-19 Taskforce, we announced the first steps we are taking to schedule in-person activities for our community in June. (You can read that letter HERE.) Today, I want to go into a little more detail about our building. What I hope you will take away from this letter is a clear sense of the scope and complexity of the issues that are likely to be with us deep into next year and the diligent, hope-filled work members of our staff and lay leaders are undertaking to navigate us successfully and efficiently through them.
What we have learned in the past four months about water damage is that it affects everything. Some aspects of the damage are easy to see. Some are hidden. All of which is to say, there is much more work than meets the eye that must be done before our building can be used fully once again.
We remain in the first phase of this process: insurance enumeration and legal. This is a highly complex phase. It is proceeding deliberately and judiciously because every detail examined now impacts what happens next.
Once we move through insurance and legal, the next phase for the building as a whole will include design and engineering, and then bidding and permitting. After this phase comes construction. WIth regard to building damage, we have initial damage reports on everything you can think of from doors to elevators, from HVAC systems to electrical systems.
The Sanctuary presents a few highly specialized concerns. Here are a few details.
The entryway between the Sanctuary and Plaza is non-functional. The steel/glass assembly has warped inwardly due to the extreme hydrostatic pressure. The entire system will be disassembled for evaluation. Based on that evaluation, the system will either be fixed or replaced.
Underneath the Sanctuary’s wooden riser seating is a series of return air ducts for the HVAC system as well as large empty voids running back to the Sanctuary’s structural walls. This entire system will be removed. Remaining mud will be discarded and then the Sanctuary’s granite floor will be cleaned and re-grouted. This section of the building’s HVAC system will then be evaluated.
All of the wood in the Sanctuary has been subject to the extreme stress due to rapid humidity spike followed by rapid dryness. (You’ll recall this is one of the issues that required the removal of the organ.) There is a great deal of repair work to be done. This work will take place in tandem with the wooden riser seating. At the same time, all upholstered objects (pew cushions, clergy chairs, textiles, etc.) will be cleaned of the dirt and silt that has accumulated within their fibers.
Other items that will be addressed in the Sanctuary include the audio/visual system, the internet/network infrastructure, part of the electrical system and drywall repair.
Finally, the Sanctuary walls are covered with dirt and silt. They will be entirely cleaned and painted.
In and of themselves these items require a great deal of attention.
There is added complexity to work in the Sanctuary as the long-planned “skylight replacement project” will take place largely at the same time.
In the next few weeks, be on the lookout for scaffolding and other signs of mobilization for this project. Here are a few details about what will be done.
The skylight’s drainage system has been reengineered (recall persistent water penetration) and will be replaced so that in the event of blockage a secondary drain will become active.
Present glass (recall the cracks) will be replaced with new glass. This glass will be the same visually, but will be substantially stronger, will include UV protection and have improved energy efficiency.
The caulking of the Sanctuary’s exterior granite cladding is pulling apart and will be entirely replaced. The new material will be visually consistent but include several improvements for longevity.
Biological growth on the Sanctuary's exterior will be cleaned.
The Sanctuary’s ceiling (damaged by water infiltration) will be repaired.
The Chapel’s window and skylight will be replaced.
The 54th Street “planters” (these have concrete pavers atop them) are leaking and will be re-waterproofed.
I hope that these details will help us all perceive the complexity of the many issues we are working to address with our building. The plans we will announce on Pentecost for phased return of in-person activities in June will, as you expect, take these considerations into account. With me, I hope you will give thanks for the work of our staff and lay leaders who are committed to both our return to in-person activities and the rebuilding of Saint Peter’s -- and, importantly, to do so safely.
Grace and peace to you,
Jared R. Stahler
Senior Pastor


